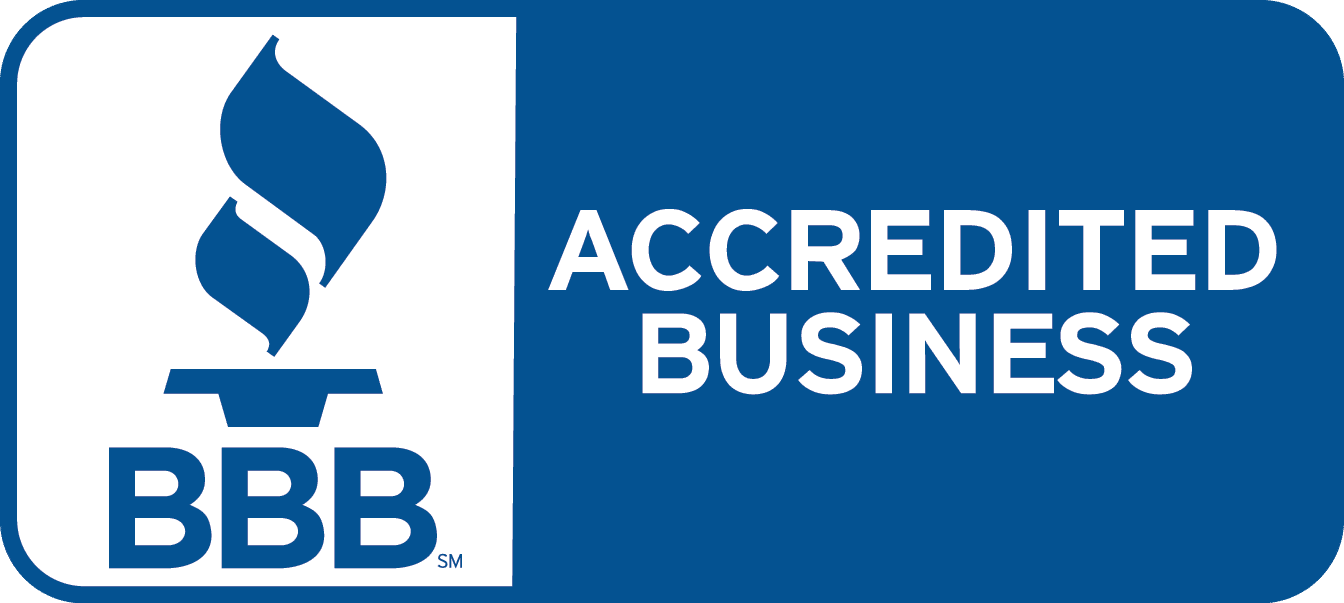building process
Experience the difference of our unique building process
- Precisely dug holes ranging from 36-48″ deep
- LVL top plates for structures wider than 60 feet
- Engineered trusses spanning from 12 to 80 feet
- Optional vaulted scissor trusses
- Variety of pitch options from 3/12 to 8/12
- Attic trusses available for a second floor
- Soffited overhangs measuring 12-36″
Building Materials
- We are one of few barn builders that will pour concrete slabs and driveways so customers don’t have to worry about making their own concrete arrangements.
- 5×5 or a 6×6 CCA treated posts or laminated columns 8’, 10’ or 12’ on center, 36” in the ground
- 2×6 CCA bottom board is used for outside perimeter
- Horizontal wall girts are 2×6 2’ on center
- Top plates are double 2×8 – 30’ wide or narrower, 2×10 – 40’ wide, 2×12 – 40’/60’ one on either side of posts
- Engineered trusses are 2×6 or 2×8 4’ – 5’ on center
- Roof nailers are 2×4 2’ on center, Trusses and diagonal bracing are standard
Over 35 years of experience and expert craftsmanship
Check out what customers have been saying
about their experience with us!
D Cross Barn built us a great barn! They worked with us as we tried to figure out exactly what we wanted. They used quality materials, concrete slab looks great, completed the project in a timely manner, and as a plus the team is friendly and easy to communicate with.. 100% we would use them again! ~AW


