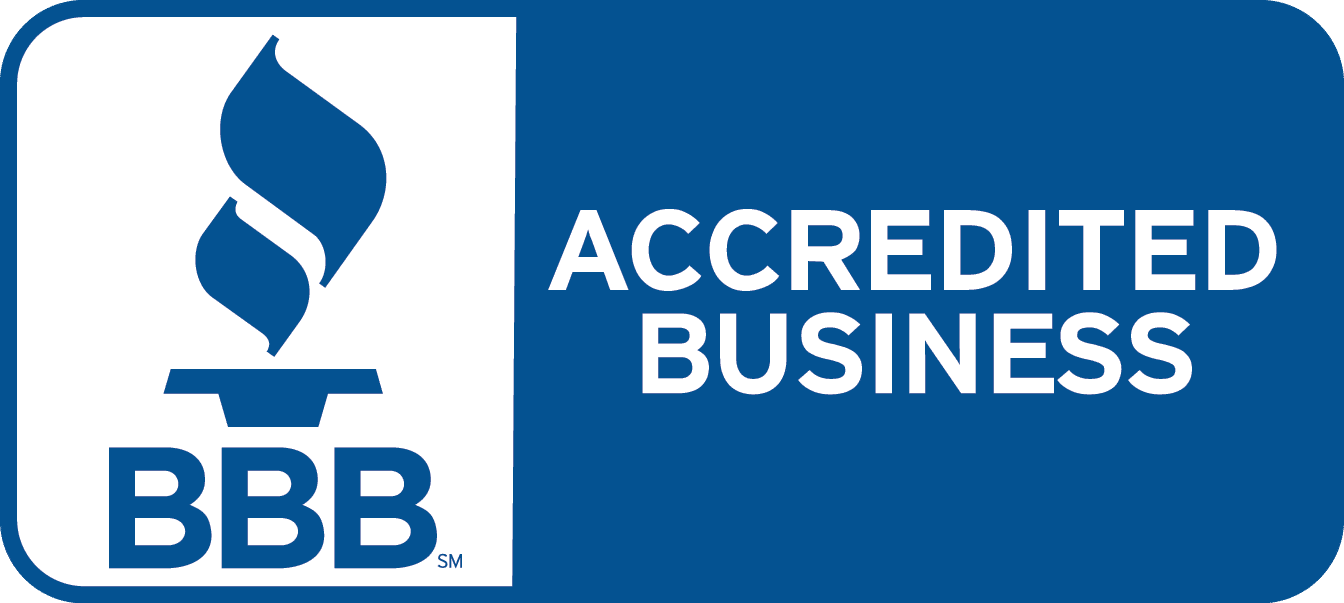building process
Experience the difference of our unique building process
- Precisely dug holes ranging from 36-48″ deep
- LVL top plates for structures wider than 60 feet
- Engineered trusses spanning from 12 to 80 feet
- Optional vaulted scissor trusses
- Variety of pitch options from 3/12 to 8/12
- Attic trusses available for a second floor
- Soffited overhangs measuring 12-36″
Building Materials
- We are one of few barn builders that will pour concrete slabs and driveways so customers don’t have to worry about making their own concrete arrangements.
- 5×5 or a 6×6 CCA treated posts or laminated columns 8’, 10’ or 12’ on center, 36” in the ground
- 2×6 CCA bottom board is used for outside perimeter
- Horizontal wall girts are 2×6 2’ on center
- Top plates are double 2×8 – 30’ wide or narrower, 2×10 – 40’ wide, 2×12 – 40’/60’ one on either side of posts
- Engineered trusses are 2×6 or 2×8 4’ – 5’ on center
- Roof nailers are 2×4 2’ on center, Trusses and diagonal bracing are standard
Over 35 years of experience and expert craftsmanship
Check out what customers have been saying
about their experience with us!
D Cross Barn built us a great barn! They worked with us as we tried to figure out exactly what we wanted. They used quality materials, concrete slab looks great, completed the project in a timely manner, and as a plus the team is friendly and easy to communicate with.. 100% we would use them again! ~AW
LOCATIONS WE SERVE
Ada, Adair, Altus, Anadarko, Bartlesville, Big Cabin, Bixby, Bristow, Broken Arrow, Catoosa, Chelsea, Chouteau, Claremore, Collinsville, Coweta, Dewey, Disney, Edmond, Elk City, El Reno, Fairfax, Glenpool, Gore, Grove, Guthrie, Hobart, Inola, Jenks, Kellyville, Lawton, Luther, Mannford, Mounds, Muskogee, Norman, Nowata, Oklahoma City, Okmulgee, Oologah, Owasso, Ponca City, Pryor, Salina, Sand Springs, Sapulpa, Sequoya, Shawnee, Skiatook, Sperry, Stillwater, Stroud, Tahlequah, Talala, Tulsa, Vinita, Verdigris, Wagoner, Woodward
We also service Texas, Kansas, Missouri, and Arkansas. Please call 918-629-0505 to ask about your area.


