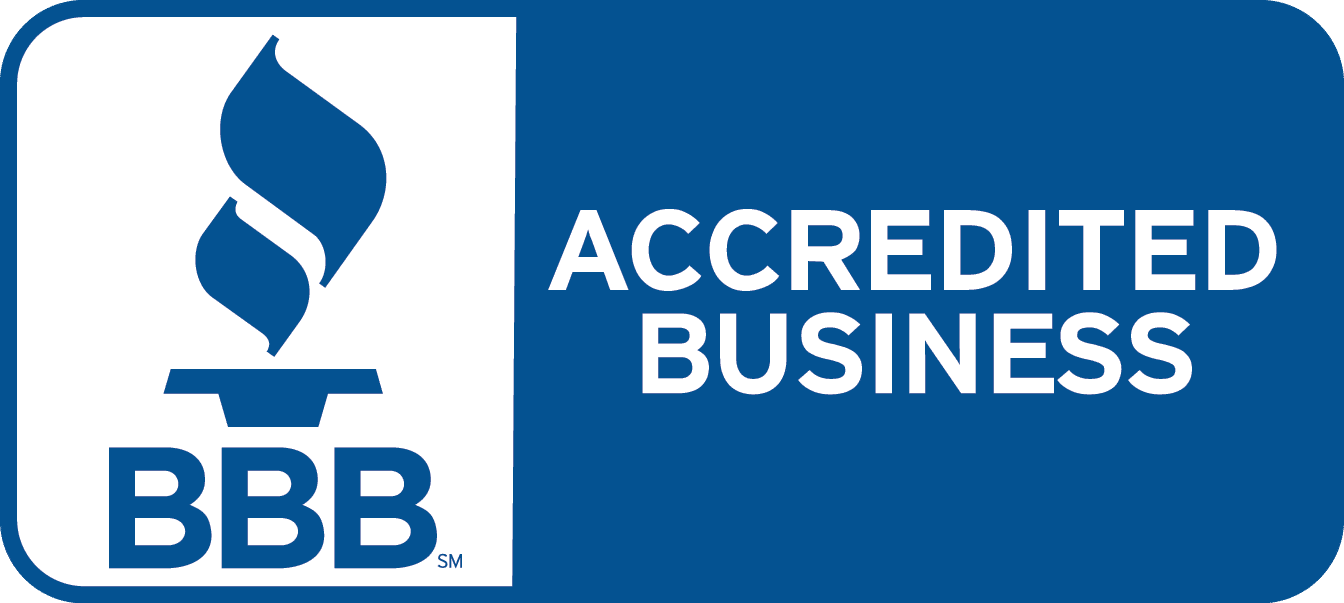types of barns we build
We build barn designs that meet your needs
Let D Cross Barn Co. assist you on a post frame building project
- We offer a 2 year warranty on material and labor.
- Get a 3D design model of your pole barn – included with all building quotes
- We offer spray foam insulation
D Cross Barn Co. is fully insured with workman’s compensation and liability insurance.
Pole Barns & Post-Frame Buildings
Ideal for a multitude of solutions, our buildings cater to your diverse needs with ease.
Workshops
The versatile world of workshops create a space for productivity. Ranging from 24×30 to 40×60, these buildings are characterized by a welcoming entrance door and the practical addition of a garage door
Garages
From the simple storage of a single vehicle to becoming an extension of one’s home, garages are more than just a handy shelter for your car. When building yours, you’ll need at least 24×30 feet to ensure basic needs as well as additional space for extra storage.
Horse Barns
The popular 36×48 horse barn, with 12′ center poles is perfect for 12×12 stalls. Depending on your equine family size, you can determine the need for a tack room, storage space, or even a hayloft. Forget the hassle of parking your trailer outside – two drive-through doors make it a breeze. And, for added convenience, consider adding versatile side sheds measuring 12′ to 18’.
Agricultural Barns
One size doesn’t fit all in the world of barns. Choose from popular dimensions like 30×50 or 40×60 to accommodate your needs. Be it a spacious hay barn or small housing for goats, your barn‘s purpose defines its size. House your livestock and equipment stylishly with options like open fronts, roofs, or side sheds ranging from 12′ to 18′.
Storage Barns
Imagine having the perfect space to store all your cherished belongings, right in the comfort of your own backyard. To find the ideal storage barn for you, simply think about the items you plan to store, calculate their square footage, and add a 10% buffer to ensure you have the perfect amount of space for current and future needs.
Custom Barns
Let us help you create a custom barn specifically tailored to your needs and style. We specialize in custom barn designs, so whether you’re looking for a sprawling, multi-room facility or a smaller rustic space, we’ve got you covered.
It’s easy to get started
- Get in touch and we will discuss your needs.
- We provide solutions for your project based on your budget, preferences, and specifications.
- Experience peace of mind knowing we stand behind our work, and enjoy your pole barn for years to come.
D Cross Barn Co. is fully insured with workman’s compensation and liability insurance.


