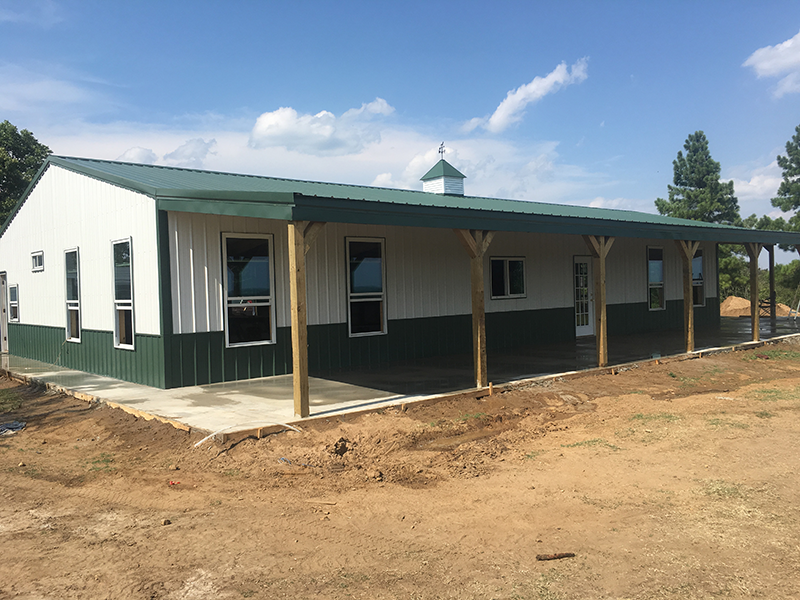Designing the interior layout of your pole barn home can be daunting. With endless possibilities and options, it’s easy to feel overwhelmed and unsure of where to start. But fear not—with some careful planning and consideration, you can create a space that is both functional and aesthetically pleasing.
Assess Your Needs
The first step in designing the perfect interior layout for your pole barn home is to assess your needs. Think about how many bedrooms and bathrooms you require and any specific rooms or features that are important to you. This could include a home office, gym, or even a designated area for hobbies or crafts.
Consider the size of your family and how they will use the space. Do you need an open concept layout to keep an eye on young children? Or do you prefer more defined rooms for privacy and functionality?
Plan Your Space
Once you have determined your needs, it’s time to start planning your space. A great way to visualize your ideas is by creating a floor plan. There are many online tools available that allow you to easily design and customize your own floor plan. Or, if you prefer a more traditional approach, grab a pen and paper and sketch out your ideas.
When planning your space, remember to consider the flow and functionality. You want to make sure there is enough room for movement between rooms and that each area serves a purpose. For example, if you have a large family, you may want the kitchen and dining area closed for convenience.
Utilize Natural Light
Pole barn homes are known for their spacious interiors filled with natural light. Take advantage of this by strategically placing windows and skylights throughout your home. This not only enhances the overall aesthetic but also saves on energy costs.
Consider the placement of windows about the sun’s path. You may want to maximize natural light in areas where you spend most of your time, such as the living room or kitchen. And for rooms that require more privacy, like bathrooms and bedrooms, consider smaller or higher windows.
Add Personal Touches
Your pole barn home should reflect your personal style and taste. Don’t be afraid to add unique touches and decor that make the space feel like yours. This could include family photos, artwork, or pieces of furniture with sentimental value.
Consider incorporating elements from nature, such as plants or natural wood finishes, to add warmth and character to your home. And don’t forget about lighting – choose fixtures that provide functionality and enhance the ambiance of each room.
We hope these tips and considerations will help guide you in designing the perfect interior layout for your pole barn home. And if you’re looking for a trusted provider of pole barn homes in Oklahoma, look no further than D Cross Barn Co. Our experienced team can assist you with all aspects of design and construction to ensure your dream home becomes a reality. Call us at 918-629-0505 for more information.

