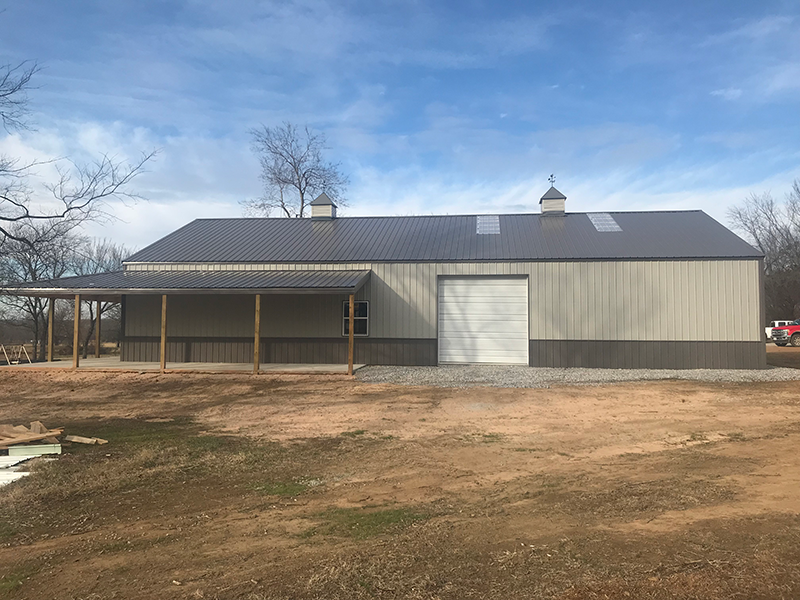Pole barns, also known as post-frame buildings, have been a popular choice for agricultural and storage purposes since the early 20th century. Over time, advancements in technology and construction methods have greatly influenced the way these structures are built. As one of the leading pole barn builders in Oklahoma, our team at D Cross Barn Co. has witnessed firsthand the evolution of pole barn construction methods over the years.
Early Days: Simplicity is Key
In its earliest days, pole barn construction was a simple process that involved driving wooden poles into the ground as support beams and then connecting them with horizontal boards or purlins to form walls and roofs. This method was quick, cost-effective, and required minimal skilled labor. However, it also had its limitations in terms of structural integrity and insulation.
Introduction of Concrete Foundations
As the demand for sturdier and more durable pole barns grew, construction methods started to evolve. The introduction of concrete foundations provided a stronger base for the structure and helped with insulation against moisture and pests. This allowed pole barns to be used not just for storage but also as livestock shelters and even residential buildings.
Shift towards Metal Roofing
In the 1950s, metal roofing became a popular choice for pole barns due to its durability, low maintenance, and affordability. With metal roofing, pole barns could withstand harsh weather conditions and last for several decades. This shift also saw the use of metal siding, which provided better insulation and added to the aesthetic appeal of pole barns.
Technological Advancements
In recent years, technological advancements have greatly influenced the way pole barns are designed and constructed. With the use of computer-aided design software, precision in measurements and calculations has greatly improved. This has resulted in stronger and more efficient structures being built with less waste of materials.
Hybrid Construction Methods
Today, pole barn construction methods have evolved into a hybrid approach that combines traditional wooden poles with modern building materials such as laminated columns or steel frames. This allows for even greater structural integrity and customization options, as well as the ability to construct larger buildings.
The Future of Pole Barns
As technology continues to advance, we can expect further improvements in pole barn construction methods. Potential developments could include the use of alternative energy sources, such as solar panels, to power these structures. We may also see more eco-friendly materials being used in their construction.
At D Cross Barn Co., we take pride in staying up-to-date with the latest pole barn construction methods and incorporating them into our building processes. Our goal is to provide our clients with high-quality and long-lasting structures that meet their unique needs and preferences.
So why wait? Get in touch with D Cross Barn Co. today at 918-629-0505 for all your pole barn needs! We’ll help bring your vision to life with our expertise and state-of-the-art construction methods.

