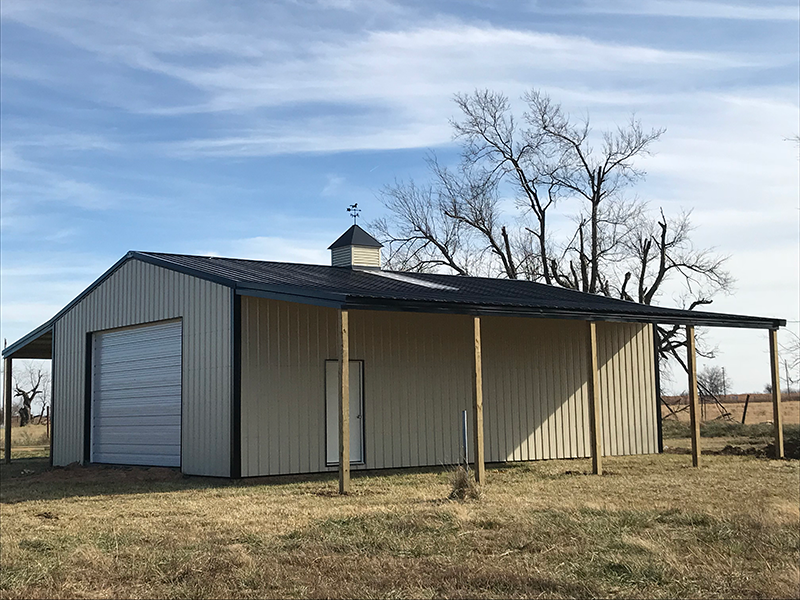Pole barns have become increasingly popular due to their versatility and cost-effective design. They are used not only for traditional farming purposes but also as workshops, storage spaces, and even homes. However, designing a pole barn layout that is both functional and efficient can be a daunting task. In this blog, we will discuss some tips for designing a pole barn layout that meets your needs and maximizes its potential.
Determine Your Purpose
The first step in designing a functional pole barn layout is determining its purpose. Will it be used for storage, as a workshop, or housing livestock? This will help you determine your pole barn’s size, shape, and layout. For example, a workshop may require larger doors for equipment entry, while a livestock barn may need separate stalls or pens.
Consider Your Site
Before designing your pole barn layout, it is essential to consider the site where it will be built. Factors such as terrain, soil type, and access to utilities will all play a role in your design. It is also essential to adhere to any zoning or building codes in your area.
Plan for Adequate Space
When designing a pole barn layout, it can be tempting to try and save space by minimizing the size of aisles or stalls. However, this can lead to functional issues such as difficulty maneuvering equipment or cramped living quarters for livestock. It is important to plan for adequate space and allow room for growth.
Utilize Natural Light
Pole barns are known for their open design, making them ideal for utilizing natural light. When designing your layout, consider the placement of windows and doors to maximize the amount of natural light that enters the space. This will save on energy costs and create a more pleasant and functional environment.
Incorporate Storage Space
Whether you are using your pole barn for storage or as a workshop, it is vital to incorporate designated storage space into your layout. This can include built-in shelving, cabinets, or even loft areas for added storage. Having a designated storage space will help keep your pole barn organized and functional.
Choose Durable Materials
When designing a pole barn layout, it is crucial to consider the materials you will use. Pole barns are typically built using wood or metal posts, but choosing roofing and siding materials is also crucial. It is important to choose durable materials that can withstand the elements and provide long-lasting functionality.
Think About Accessibility
Accessibility is an important factor to consider when designing a pole barn layout. Make sure that all areas are easily accessible for daily tasks, maintenance, and emergency situations. This includes proper placement of doors, aisles, and gates if necessary.
Designing a functional and efficient pole barn layout requires careful consideration of its purpose, site, and overall design. By following these tips, you can create a pole barn that not only meets your needs but also maximizes its potential. At D Cross Barn Co., we specialize in designing and building custom pole barns to fit your specific needs and style. Contact us today at (918) 629-0505 for more information or to start designing your dream pole barn.

